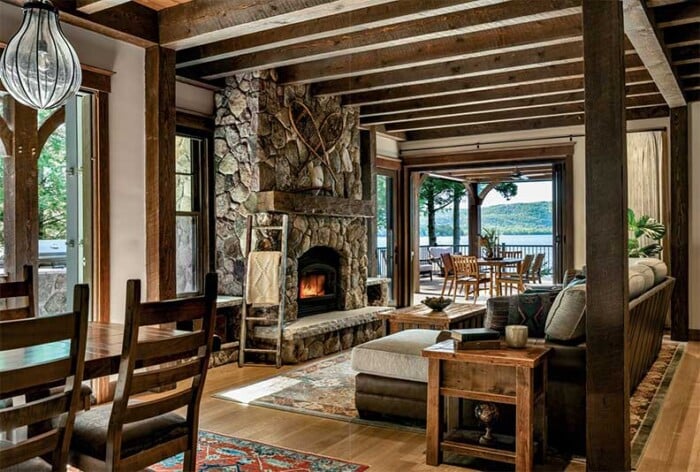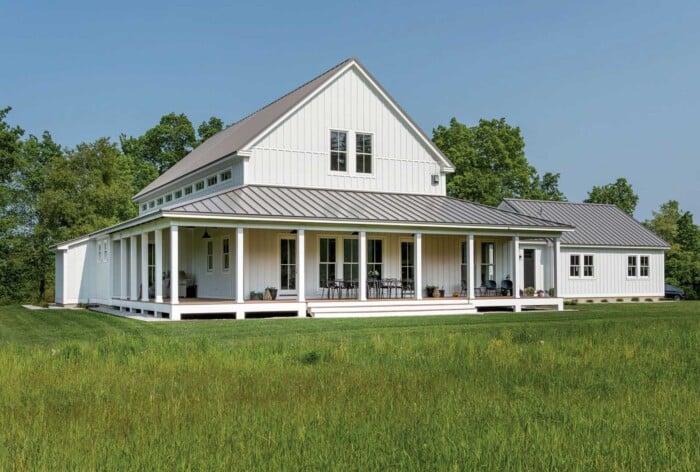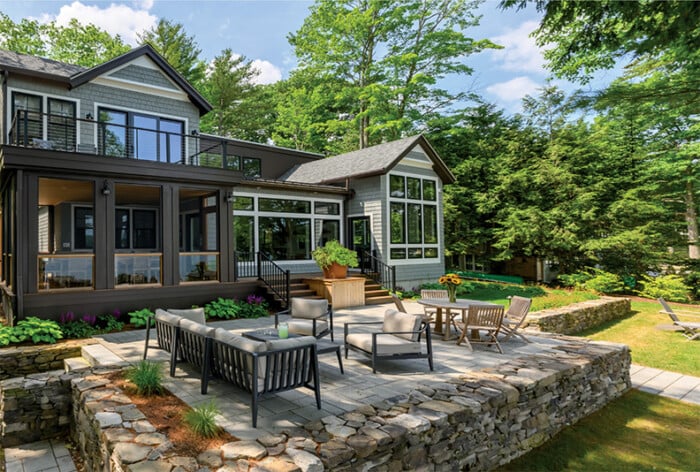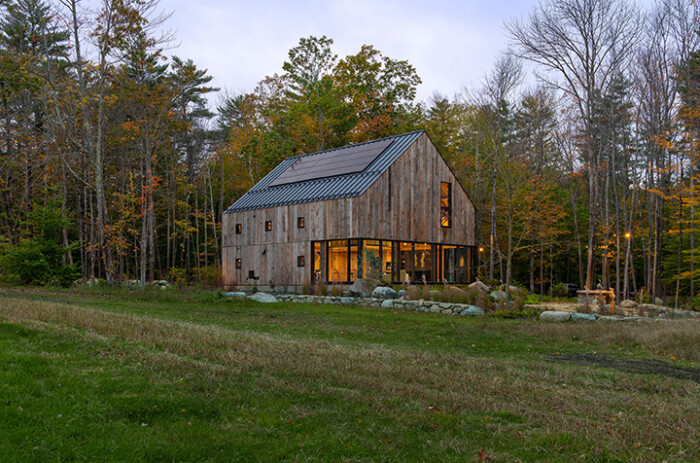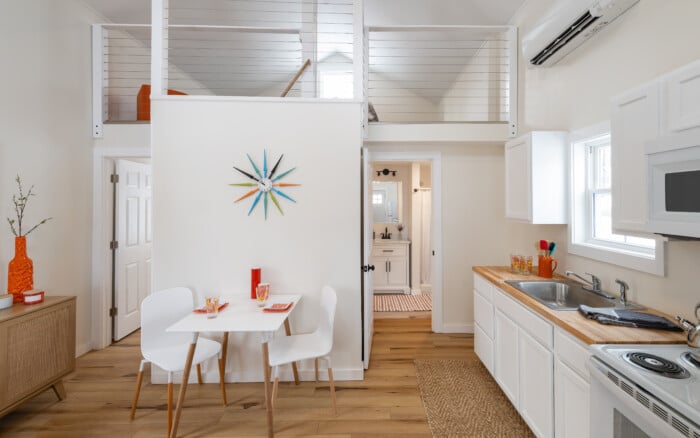Kitchen Showcase: Modern Masterpiece
 Nestled in the woods of Newfields, a stunning, contemporary home boasts sleek lines, lots of glass, and an open-concept plan that allows one space to flow into another. The homeowners wanted a well-appointed kitchen to fit into the existing design. Frequent hosts, they required a range of appliances (including two dishwashers), a pair of tall wine towers, and plenty of room for storage, prep, cooking and accommodating guests.
Nestled in the woods of Newfields, a stunning, contemporary home boasts sleek lines, lots of glass, and an open-concept plan that allows one space to flow into another. The homeowners wanted a well-appointed kitchen to fit into the existing design. Frequent hosts, they required a range of appliances (including two dishwashers), a pair of tall wine towers, and plenty of room for storage, prep, cooking and accommodating guests.
“The challenge was fitting everything into the allotted space while keeping the clean, simple lines that they love,” says Janice Page of PKsurroundings. “Since all the spaces are integrated, the kitchen had to blend with the architectural aesthetic.”
Page used the home’s existing post-and-beam design to frame the kitchen. She played off the strong lines when situating cabinets, appliances and work areas, creating a clean, balanced look. The color palette for the entire home is grays, tans and beige hues, with pops of black and orange for contrast. Page highlighted the pale cabinets with dark oak framing that echoed the black of the window trim and emphasizes the linear aesthetic. The paler cabinets are color-matched to the walls to create a cohesive backdrop.
 Dark soapstone countertops and the backsplash complement the dark-tiled floor. In some homes, so much black might weigh things down, but this home is flooded with natural light, which, combined with pale woods and a neutral color scheme, keeps the look in balance. Stainless steel on certain appliances and fixtures also reflects the light. Vivid orange, a favorite color of the couple, is used to dramatic effect on the island countertop, on an accent wall in the adjacent mudroom and in accessories such as the tea kettle.
Dark soapstone countertops and the backsplash complement the dark-tiled floor. In some homes, so much black might weigh things down, but this home is flooded with natural light, which, combined with pale woods and a neutral color scheme, keeps the look in balance. Stainless steel on certain appliances and fixtures also reflects the light. Vivid orange, a favorite color of the couple, is used to dramatic effect on the island countertop, on an accent wall in the adjacent mudroom and in accessories such as the tea kettle.
 The lighting, which seems to float above the island, is a barely-there series of bulbs on stainless steel wires that meshes with the linear elements and open, airy feeling of the room.
The lighting, which seems to float above the island, is a barely-there series of bulbs on stainless steel wires that meshes with the linear elements and open, airy feeling of the room.
“The challenge when doing contemporary design is to make sure that all the elements stay in balance,” says Page. “You have to fulfill functional needs, so cabinets need to be certain sizes, and you need some elements next to each other or in specific locations, but at the same time you must conform to a specific aesthetic. There was a lot of measuring and aligning that went on to make sure that proportions worked and the look remained true to the overall design. Ultimately, we were able to do everything the client asked, and they are enjoying entertaining in a home that is truly theirs.”
