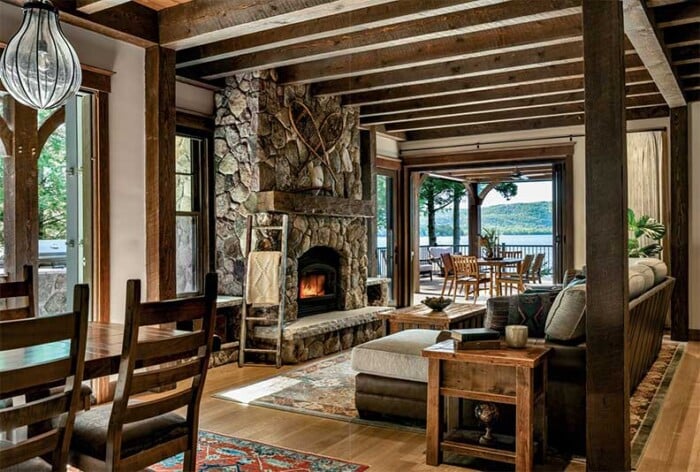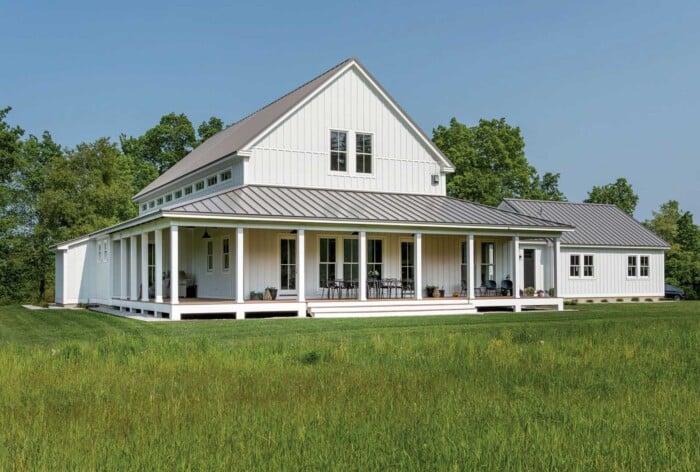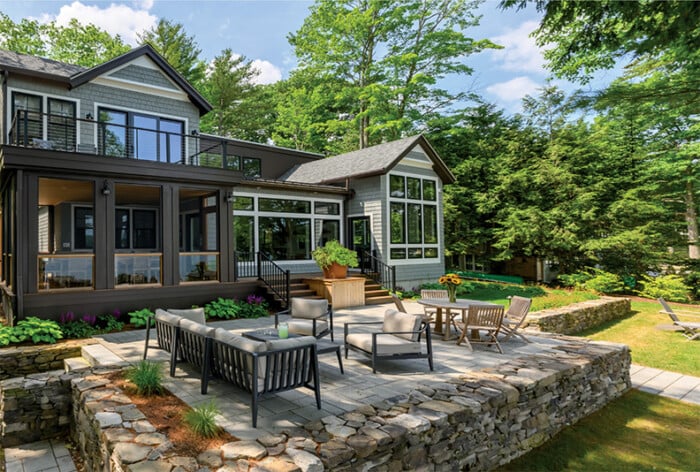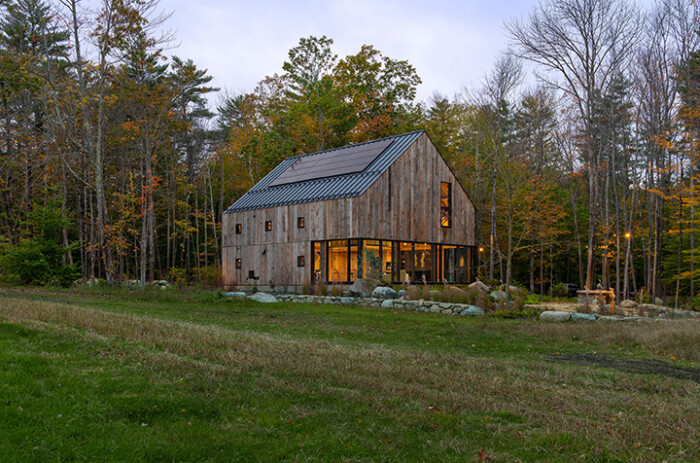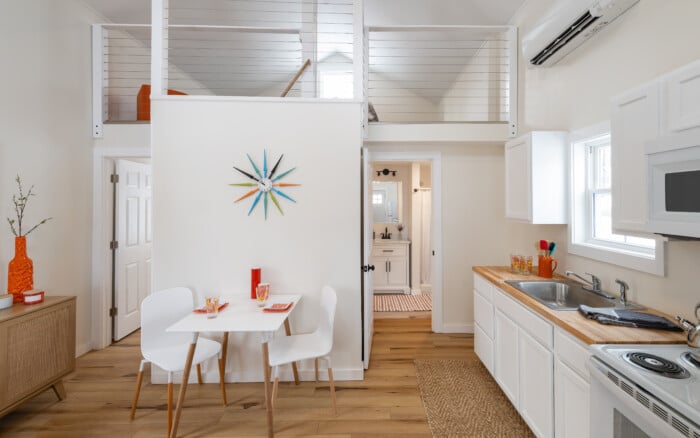Modern Twist
For a pair of homeowners, Dover was the perfect spot for their extensive contemporary renovation.

It was important to the homeowner that low-maintenance materials be used for the exterior of the house and garage. Phase two of this project includes installing solar panels on the south-facing roof of the garage.
When Chris Parker first visited coastal New Hampshire, with an eye toward moving there with his partner, Tyrone Fields, he sensed something special about the town of Dover. “What I saw was a vibrant downtown full of restaurants and shops,” says Parker, who is in the mortgage business. “It struck me as the next up-and-coming town, with all the components of Portsmouth but on a smaller scale.”
Another benefit that Dover offered was a municipal willingness to consider architectural boundary-breaking. “I was really trying to get into something very modern, but I also wanted to be near the water and near town, all at the right price point.” He soon realized that his best bet would be to buy a property with an existing home in the area he and Fields desired and then renovate. “It is really hard to buy land in that vicinity with all-day or at least afternoon sun, and be able to walk to town,” says Parker. “The only way we would be able to do what we wanted was to start with an older house and modernize.”
To create the design, Parker turned to Brandon Holben, principal architect with Winter Holben Architecture + Design in nearby Kittery, Maine. “The old home was a simple Cape house, and Chris had a vision for modernization, so it was an exciting project to tackle,” says Holben, whose firm had recently completed a contemporary take on an addition to a historic schoolhouse in the same neighborhood.

When flung wide open, new NanaWall accordion doors at the back of the house create just the indoor-outdoor connection between the main interior living space and the patio that the homeowner desired.
Holben describes the program for what ended up being a complete reconstruction as taking a straightforward colonial-looking house and transforming it inside and out while working within the existing footprint and in alignment with the neighborhood aesthetic. “Chris had gone through previous extensive renovation work with previous properties, so he knew what he wanted and had all the right questions to ask.”
“I have flipped a bunch of homes in the past, but never to this extent of modernization,” says Parker. He admits there were a lot of decisions to make about how to handle the update but still have it feel like a Cape-style home. “We started by planning on a new roof to increase the ceiling height and creating a more spacious, walk-out basement,” he says. “We debated whether we should just renovate with a modern flair or really go for it and reconstruct the entire building. Ultimately, we opted not to cut corners and make it totally modern.”
The resulting home makes a striking statement in the neighborhood, where most of the other properties have retained traditional aspects. “The responses have been great,” says Parker, who notes that the vast majority of neighbors and friends have complimented the design. “I love that a home-owner has the ability to try something new in Dover. Not every town allows that.”

The open-concept kitchen with storage concentrated in the oversized island allows for a good traffic pattern and easy entertaining. Concrete floors here and throughout the house make an aesthetic statement while also being practical for dog owners.
Holben agrees. “Dover is a great municipality to work with. They are open to adding a modern edge to the town,” he says. “You can sense that enthusiasm as you drive around and see an exciting blend of styles.”
In addition to embracing the super-modern aesthetic, Parker was focused on creating a relaxing Zen-like escape. “I wanted the home to feel — inside and out — like a meditative environment,” he says. To accomplish this, Winter Holben planned an open-concept living space that leads seamlessly to the backyard. “We designed a wall of glass to give the sense of bringing the outdoors in,” says Holben. “The glass is a focal point, almost like art. We used as much glass in the home as possible, so you can feel like you are inside and outside at the same time.”
To further achieve both the Zen vibe and to address Parker’s low-maintenance directive, they installed Hardie cement siding, rubber roofing and interior concrete flooring, which required more floor girth to support. “It is more expensive, but it was the perfect choice for the home,” says Parker. “The floor is the home’s showpiece for me.”
Parker also wanted the interior staircase to be a work of art. “I wanted something unique,” he says. “We had the steel railing custom-made to match the look of the outdoor elements.”

Homeowner Chris Parker envisioned this heavy-gauge wire, wood and steel stair that serves as a piece of art in addition to a way to get up and down.
The new owner says he did not use the services of an interior designer, mainly because he has a long history of doing it himself. “My mother was an interior designer, so I learned at an early age not only how to move furniture around but how to choose materials, finishes, lighting and décor,” says Parker. “I picked everything myself.”
He did hire a nursery to come over and offer planting options for newly created outdoor areas. “The existing drive was too close to the house,” says Holben, “so we pulled it back and built a new driveway and garage. This made room for the porch and some landscaping.” Working together, they mapped out the garden design and did it themselves.
To combat the heat of summer and the chill of a coastal winter, the home has a state-of-the-art heating and cooling pump system. “We tried to create efficiency in every way that we could,” says Holben. “Collaborating with Brandon was great,” says Parker. “He understood what I was envisioning and brought it to life.”
After a year of living in the new house, he is more than satisfied that his dream has been realized. “I feel that nothing is overdone,” says Parker. “Nothing is too bold. The home is very functional, simple and serene.” While the project took a while to permit, plan and construct, Parker has not felt any sense of second-guessing his choices. “I can’t think of anything I would do differently. That is the first time that has happened, so I call this an unmitigated success.”
Project Team
Architect: Winter Holben Architecture + Design | 207-994-3104 | winterholben.com
