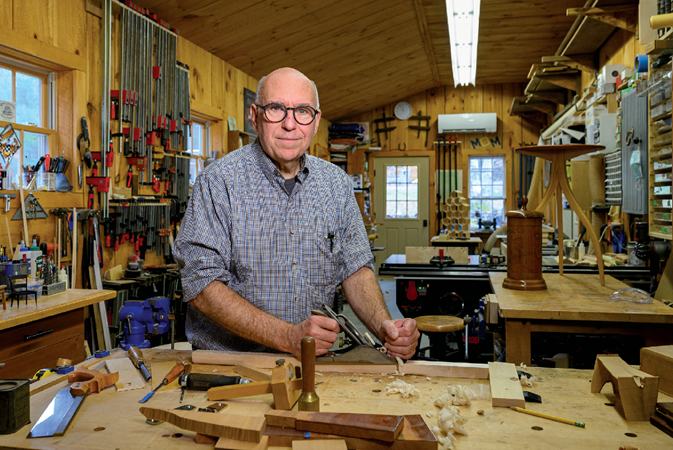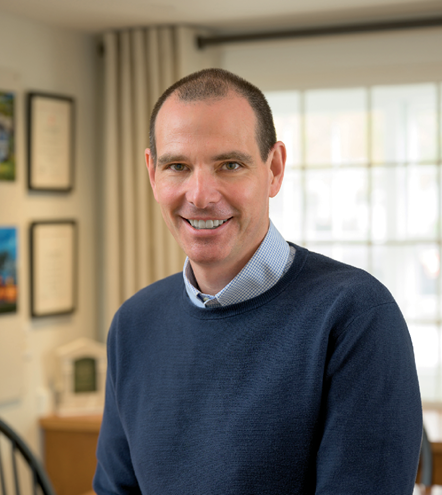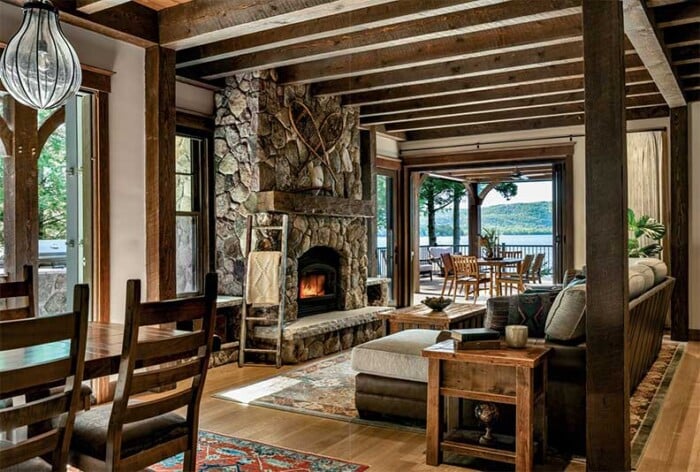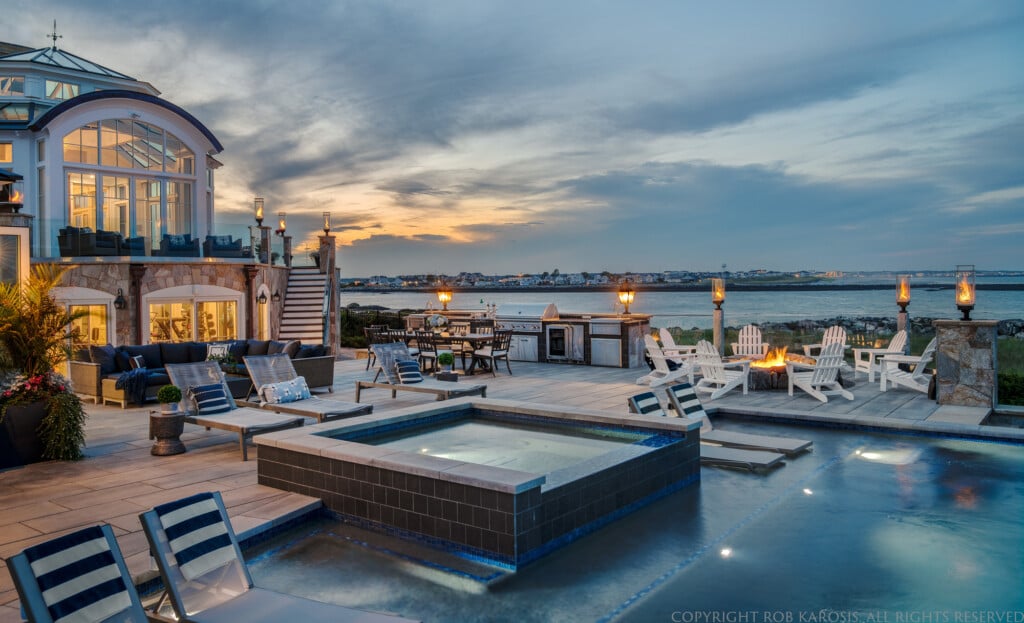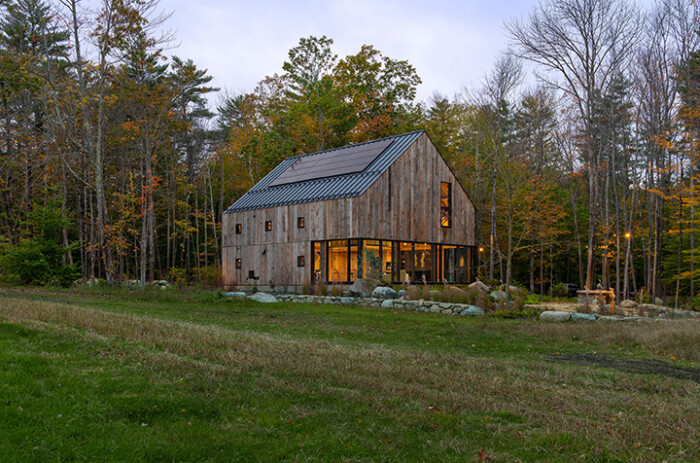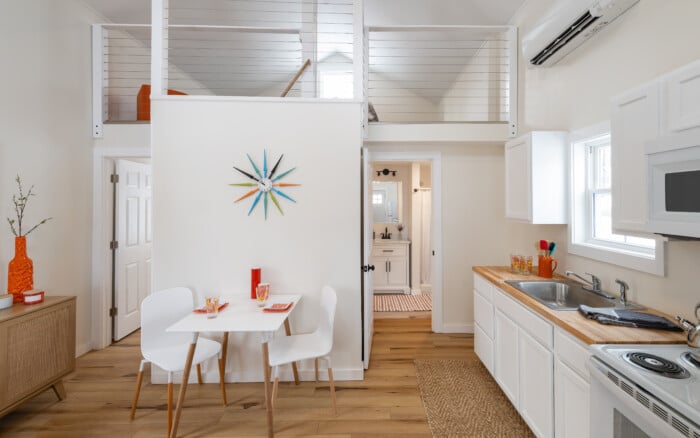Point of View
Combining energy efficiency with drop-dead mountain vistas, a modern house embodies the vision of its owners.

Meant to encompass the views, the design of the net-zero house deviates from the traditional schemes the homeowners were used to. They wanted a change.
The universal interest in building more sustainably is burgeoning, and for very good reasons. But for one couple looking to construct a new, energy-efficient house in Carroll County, their desire to respect the stewardship of the planet took curiosity and concern to a whole new level.
“I really wanted to build a net-zero energy home,” says the homeowner. Going all in, he took an online course taught by Marc Rosenbaum, whom he calls “the net-zero guru.”
The homeowner had always admired green technology and modern design but never lived in a home that fully embraced either one. For his wife and him, this was a chance to start new and make a difference.
Guided by their intentions for energy efficiency and a recommendation from a local solar energy installer, they approached design/build company BEAM Construction Associates Inc., where the team captured the couple’s vision and was keen to help them realize their dream. Excited by the opportunity to start from scratch as a way to maximize the value of BEAM’s expertise, the clients consulted with them on where best to situate the house in terms of feasibility and orientation. “It’s on a ridge, so they have gorgeous, almost 270-degree views,” says BEAM partner Peter Wobber. Despite the vistas it can afford, a house like this one, with large expanses of glass set up high and out in the open, presents a challenge to energy and resource efficiency needs.”
To build a home with all that glazing, and then make it cozy, is kind of a paradox,” says BEAM, emphasizing how exposed the ridge-top house is during a storm. “A nor’easter blasts this place,” Wobber says. “We had to tailor the systems of the house to accommodate this paradox, and as a result, it’s cozy.” The homeowners agree wholeheartedly, sharing how warm and quiet the house is, even on the coldest days. It’s a super-insulated thermal envelope with quadruple-paned windows. Air infiltration and exfiltration through the building envelope was carefully controlled, and air-sourced heat-pump mini-splits were specified instead of traditional heating systems to ensure maximum heating and cooling efficiency. And it was important to the homeowners to have the capacity in their photovoltaic system to charge their electric vehicles.
“There are no drafts; you can’t tell that it’s cold outside,” says the homeowner. “And you can’t even hear the snowplow when it’s at the top of the driveway,” adds his wife.
When they set out on this journey, the couple had neither a particular site nor a builder in mind, but as avid skiers and hikers, they had a fondness for this region of the state. “We have been coming up here for years,” shares the wife. “The area wasn’t new to us — what was new was living up here.”
“The house was meant to encompass the views,” continues Wobber, explaining that settling on a design for the house meant “taking into account two overarching themes.” First, the house’s connection to the outdoors, and second, the homeowners’ “personal views of comfort.” Husband and wife agreed that a spartan, clean, modern design would suit both the house’s sustainability purpose and their lifestyle now and as they age in place. “They went from a very traditional setting in the Boston suburbs to something unusual,” says Wobber. “And, clearly, the house is not your usual fare.”
Wide open with big, dramatic spaces, the white stucco-clad house is in symbiosis with its setting, especially in the winter. The homeowners eschewed traditional exterior materials like shingles and clapboard, opting instead for stucco applied in an untraditional manner. “It’s more like a Venetian-finish plaster, which gives it a monolithic look,” observes Wobber.
Bringing the crisp exterior palette inside, interior designer Allison Curran chose “Simply White” by Benjamin Moore and layered onto this neutral backdrop furnishings that, for the most part, support a spare aesthetic. The Scavolini “LiberaMente” kitchen, for instance, boasts clean geometry and a design centered around minimalism. A prebuilt kitchen shipped from Italy, the integrated style is notable for its glossy, glass-fronted cabinetry and contemporary groove openings in place of handles. Curran worked with Dana DiMarzio of Scavolini on the kitchen design. The rest of the house comprises three bedrooms and three baths (including the primary suite), a great room, a laundry room, a gym and a mudroom.
The home’s modern design skews slightly transitional in order to soften potentially hard edges. For example, the stained Douglas fir ceiling beams add a feeling of warmth, as do the saddle-colored leather bar stools at an island composed of quartzite, a natural stone, and walnut. “We made a lot of decisions based on what would allow this modern-design house to still retain the comfort of a home in the woods of New Hampshire,” says Curran. To this end, along with modern art and lighting fixtures, she judiciously incorporated select heirloom family pieces, like a dressing table once belonging to the wife’s grandmother.
For the BEAM team, even the smallest details mattered. A case in point is how well the marriage of form and function is addressed by the low-pitched, standing-seam metal roof. “The inspiration for the roofing system was a nod to the surrounding mountains,” explains Wobber. Practically speaking, it was designed to shed the snow away from the clients when they’re using the building. You can easily approach the entry, which is sheltered, to unload groceries or ski gear.
Even though they were adamant that this forever house accommodate aging-in-place, the homeowners wanted their primary suite on the second floor. This way, occupying the entire upper level, it feels like a retreat and offers privacy from frequently visiting family. At some point in the future, they may need to move to one of the two first-floor bedrooms, but BEAM had that detail covered, too. “They put a closet underneath the landing in front of the upstairs bedroom and framed it so a lift can be installed, if necessary,” explains the homeowner. “This is an incredibly well-built house with incredible views. We want to stay here.”
Project Team
Architect/ Builder: BEAM Construction Associates, Inc. | 603-284-6187 | beamconstructionassociates.com
Interior Designer: Allison Curran Design | allisoncurrandesign@gmail.com
